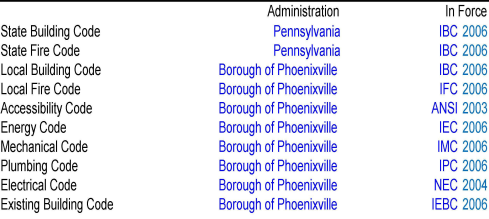|
Building Statistics
Building Name: Phoenixville Area Middle School Location: Phoenixville, PA Building Occupant: Phoenixville Area School District and Administration Occupancy: Education Group E Size: 188,500 square feet Number of Stories: 3 Project Team: Owner Phoenixville Area School District http://www.pasd.k12.pa.us/pasd/site/default.asp Construction Manager Reynolds Construction Management www.reynoldsconstruction.com/ Architect Gilbert Architects http://www.gilbertarchitects.com/ Structural Engineer Baker, Ingram & Associates www.bakeringram.com/ Civil Engineer Renew Design Group http://www.renewdesigngroup.com/ MEP Engineer Snyder Hoffman http://www.snyderhoffman.com/ Geotechnical & David Blackmore & Associates, Inc. Environmental http://www.dbaengineering.com/ Engineers
Construction Start/ Finish: May 21st, 2010 – May 31st, 2012 Construction Cost: $ 55,236,059.00 Million This number reflects the overall construction costs, including work done to athletic facilities. Project Delivery Method: Design-Bid-Build The owner holds separate contracts with the architect, the agency construction manager, and each of the prime contractors. As per the Pennsylvania State Separations Act, the owner must hold contracts with at least the four main prime contractors. With this project the school district chose to hold with more than the minimum of four in order to obtain some cost savings in the bid process.
Architecture:
The Phoenixville Area Middle school makes use of traditional building materials seen in educational facilities around the United States. The brick and limestone façade is periodically penetrated with glazing throughout the elevations. The limestone trim spans the entire first floor elevation around the central main entrance. As the building progresses towards the outer wings, this trim becomes a thinner border around the brick and glass. Thin limestone courses cut through the brick in a grid like manner. The building footprint is in the shape of an L. At the ends of this L the roof becomes arched and the box like form of the middle section gives way to more intricate forms. This design allows for an efficient layout of classrooms in the middle of the building, and a little more decoration for areas such as the gymnasium and auditorium. Each entryway is shaded by an arched overhang with limestone columns.
Building Codes:
Zoning: The Phoenixville Area Middle School must comply with the zoning laws of the Borough of Phoenixville.
Historical Restrictions: There are no historical restrictions for this project.
Building Enclosure: The building façade is composed of CMU shear walls, sprayed insulation and a brick veneer. The brick is a split brown utility brick, and decorative limestone is used on all elevations. Near the top of the walls around the parapets runs a four foot band of metal panels. The windows are a combination of curtain walls with insulated glass and remanufactured windows, also with insulated glass. The gymnasium uses translucent panels rather than windows to allow in light while preventing glare during recreational activities. Atop the building the roof is designed to provide a reflective surface. The auditorium and gymnasium each have an arched roof made with standing seam metal roof panels. These areas uses acoustical 20 gauge metal decking. The flat areas of the building, which contain the classrooms and cafeteria, each have a modified built up roof system. These built up roofs are supported by 20 gauge metal decking. The roof is painted white to reduce heat absorption by the building. Sustainability Features: The Phoenixville Area School District made the inclusion of sustainable elements a priority while working with the project team to develop the middle school design. The energy efficiency of the building is enhanced through the use of water-source heat pumps and day lighting. Each classroom has the lighting controlled with occupancy sensors to prevent wasted energy on lighting. The design includes a reflective built up roof that prevents the absorption of some heat. Low-water flow bathroom fixtures decrease the use of water in the building. Finally, the school grounds are designed with water efficient landscaping and storm water quality and quantity management control. |

